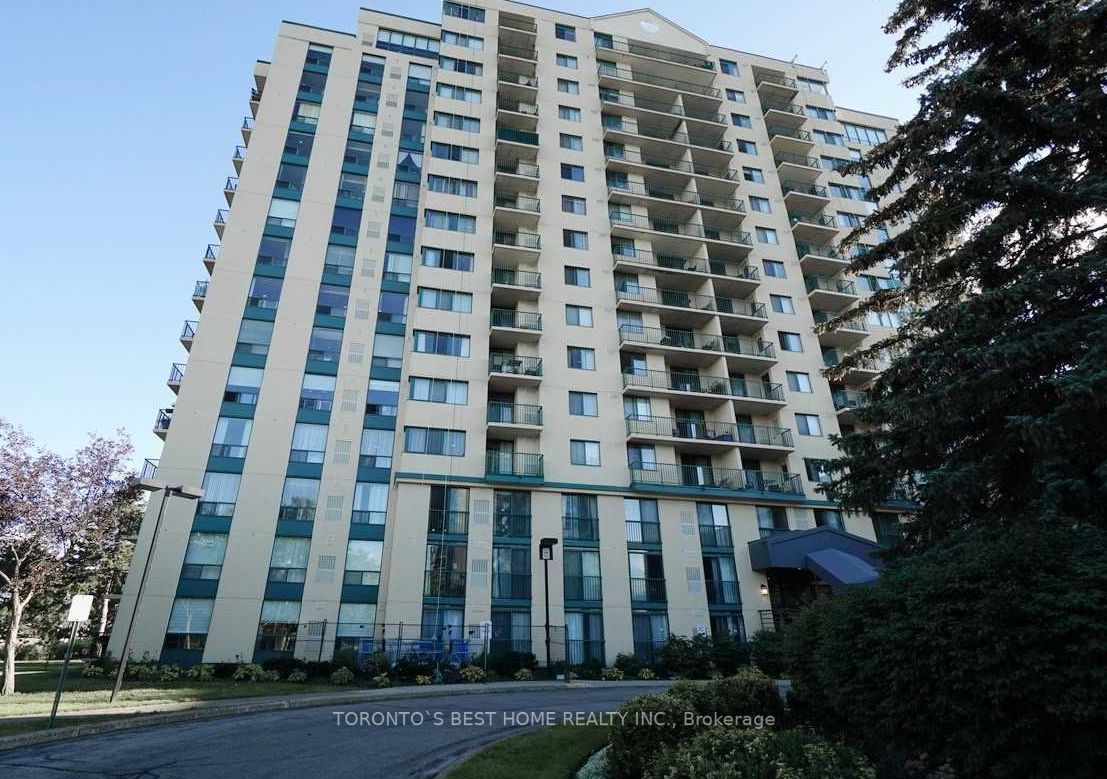| Date | Days on Market | Price | Event | Listing ID |
|---|
|
|
39 | $599,000 | Terminated | S11937684 |
| 1/22/2025 | 39 | $599,000 | Listed | |
|
|
138 | $639,000 | Terminated | S9306001 |
| 9/6/2024 | 138 | $639,000 | Listed | |
|
|
129 | $665,000 | Terminated | S8296122 |
| 5/1/2024 | 129 | $665,000 | Listed | |
|
|
160 | $688,000 | Terminated | S7320250 |
| 11/23/2023 | 160 | $688,000 | Listed | |
|
|
67 | $699,000 | Terminated | S7007240 |
| 9/17/2023 | 67 | $699,000 | Listed | |
|
|
50 | $3,400 | Suspended | S6808898 |
| 9/11/2023 | 50 | $3,400 | Listed |
.png)

