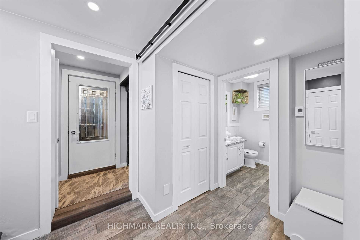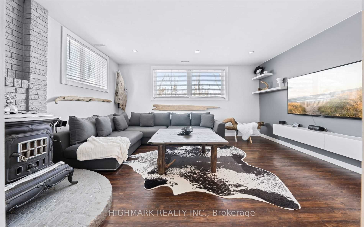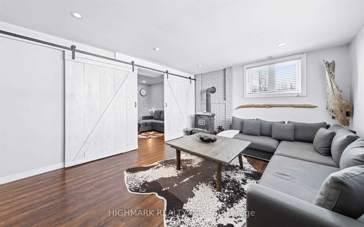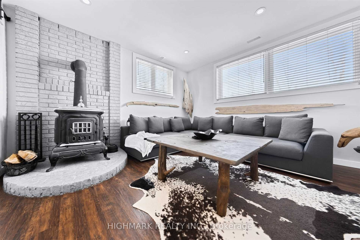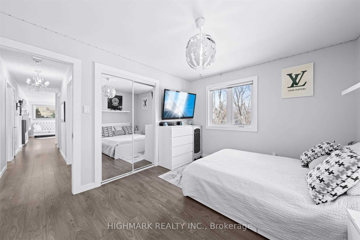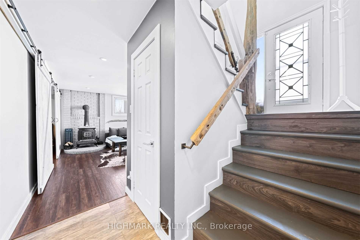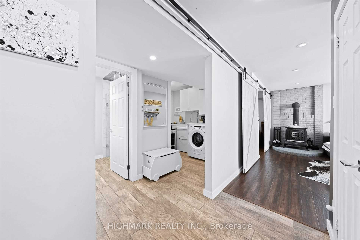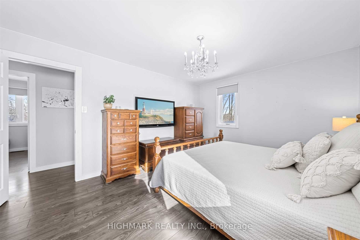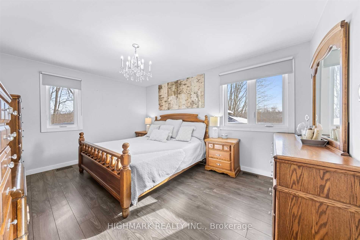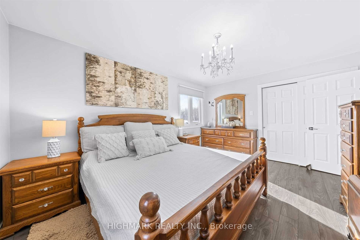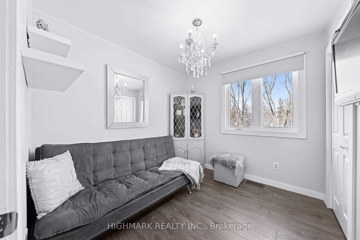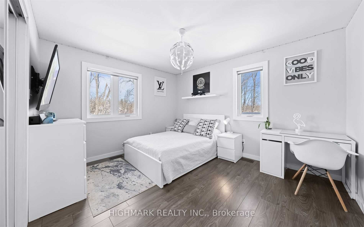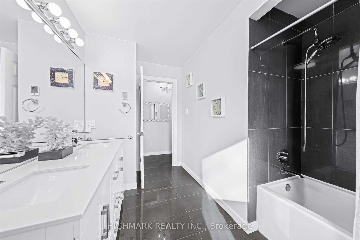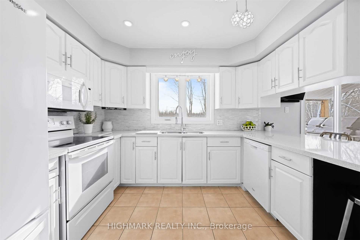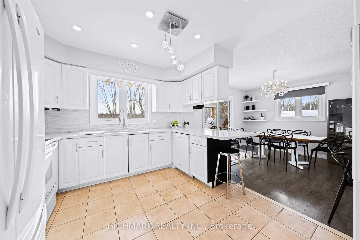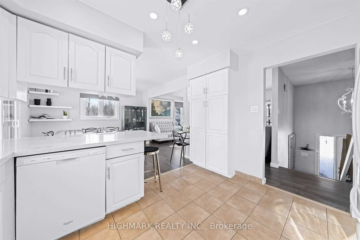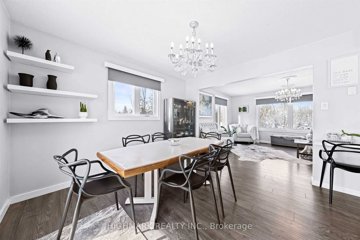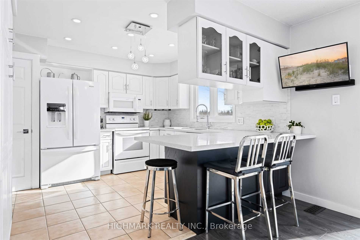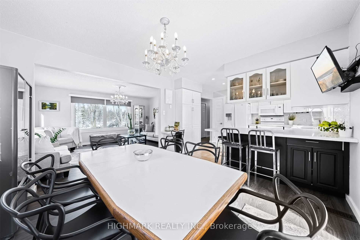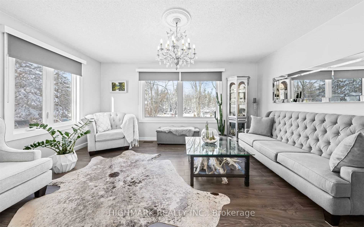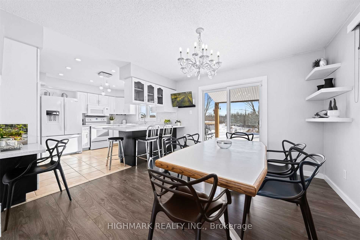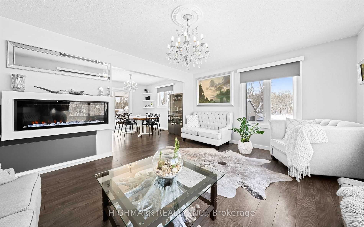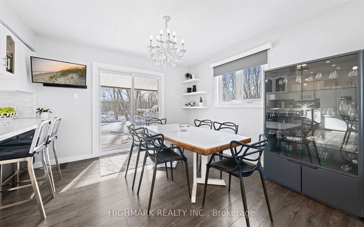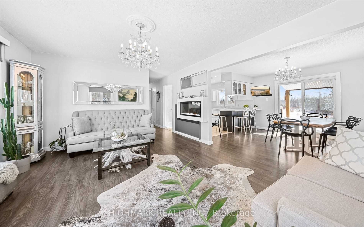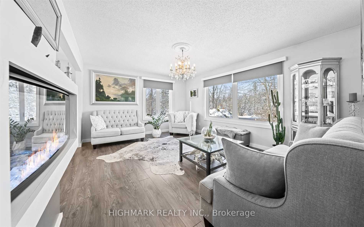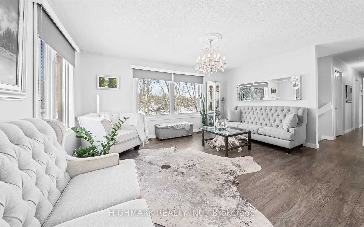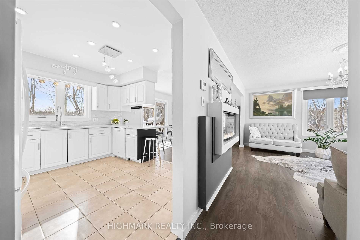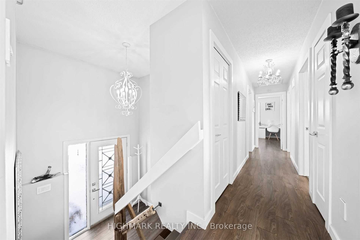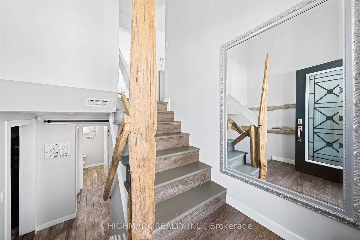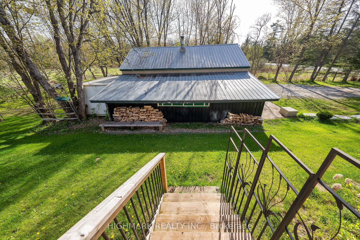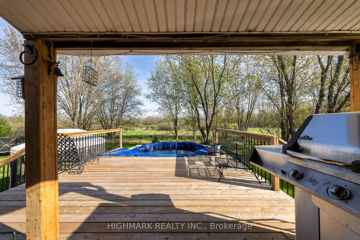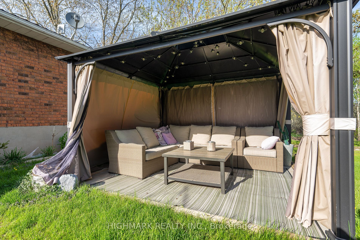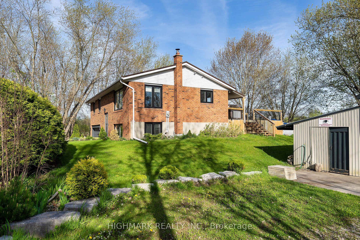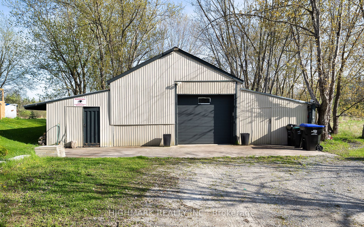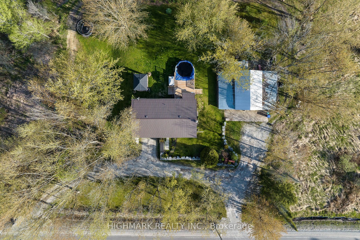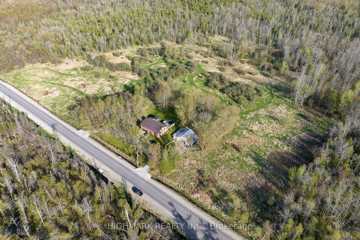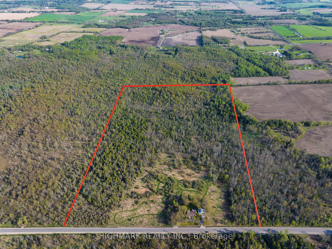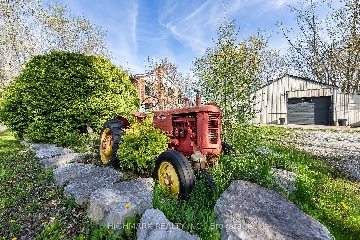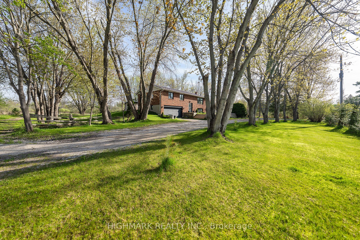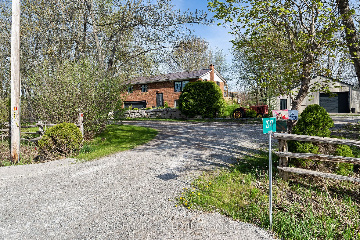| Date | Days on Market | Price | Event | Listing ID |
|---|
|
|
21 | $1,190,000 | Sold | N8428222 |
| 6/11/2024 | 21 | $1,299,000 | Listed | |
|
|
59 | $1,499,000 | Terminated | N8230916 |
| 4/12/2024 | 59 | $1,499,000 | Listed | |
|
|
70 | $1,499,000 | Terminated | N8039108 |
| 2/1/2024 | 70 | $1,499,000 | Listed | |
|
|
55 | $1,549,000 | Terminated | N7345474 |
| 12/7/2023 | 55 | $1,549,000 | Listed | |
|
|
91 | $1,599,000 | Terminated | N6801790 |
| 9/7/2023 | 91 | $1,599,000 | Listed | |
|
|
59 | $1,699,000 | Terminated | N6651940 |
| 7/9/2023 | 59 | $1,699,000 | Listed | |
|
|
49 | $1,750,000 | Terminated | N6036948 |
| 5/20/2023 | 49 | $1,750,000 | Listed | |
|
|
38 | $1,875,000 | Terminated | N6021033 |
| 4/12/2023 | 38 | $1,875,000 | Listed | |
|
|
32 | $1,950,000 | Terminated | N5957743 |
| 3/10/2023 | 32 | $1,950,000 | Listed | |
|
|
31 | $1,999,999 | Terminated | N5895285 |
| 2/6/2023 | 31 | $1,999,999 | Listed |
.png)
