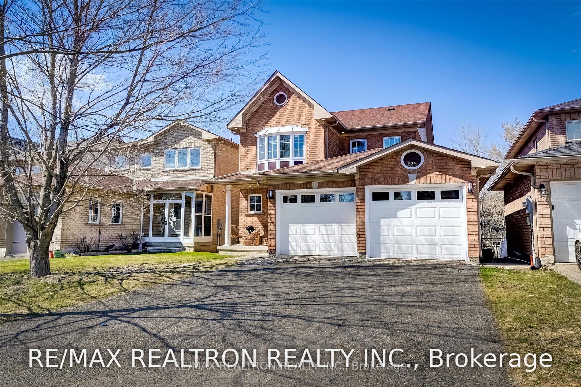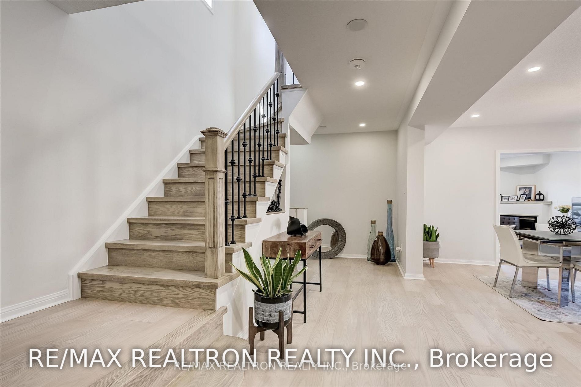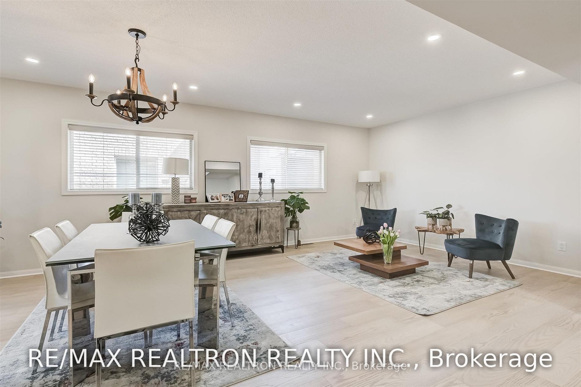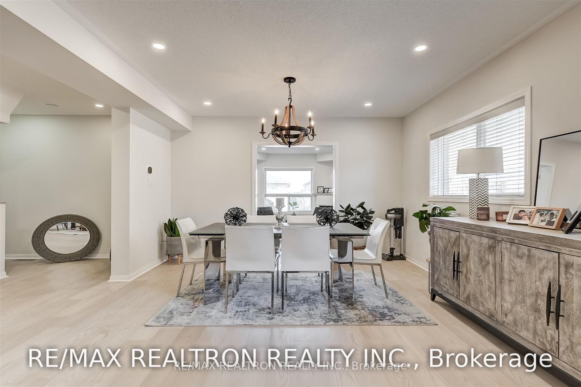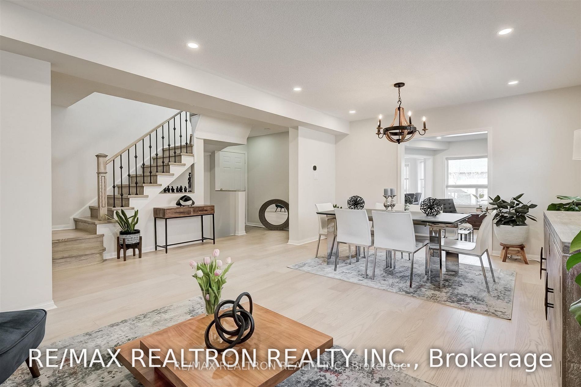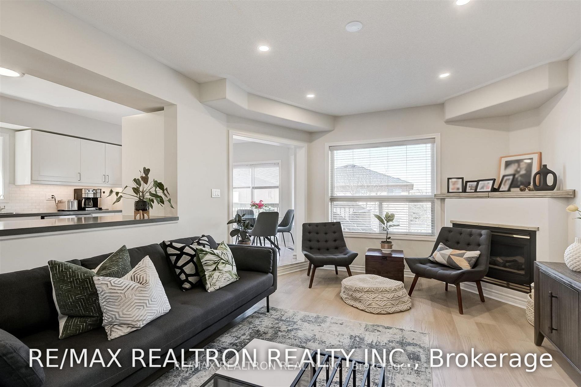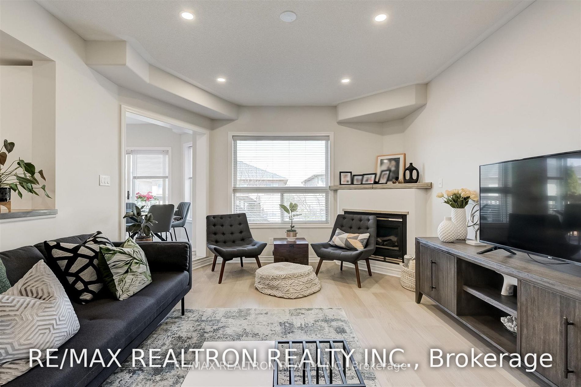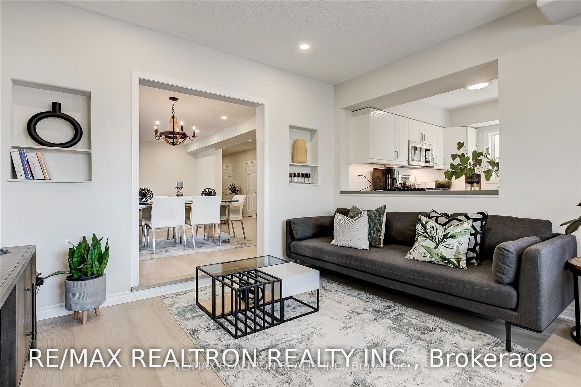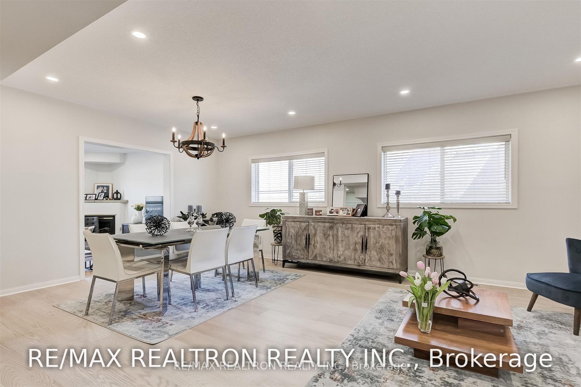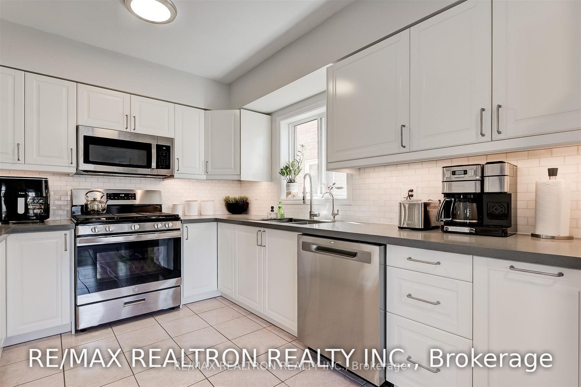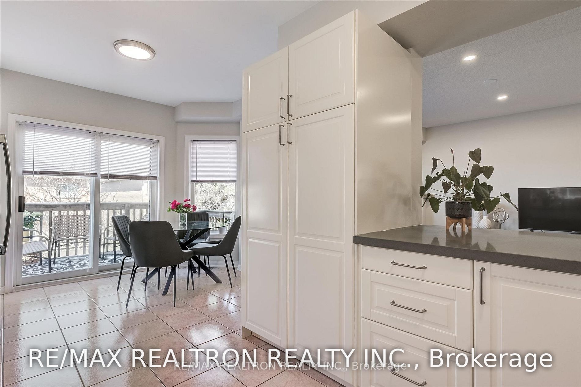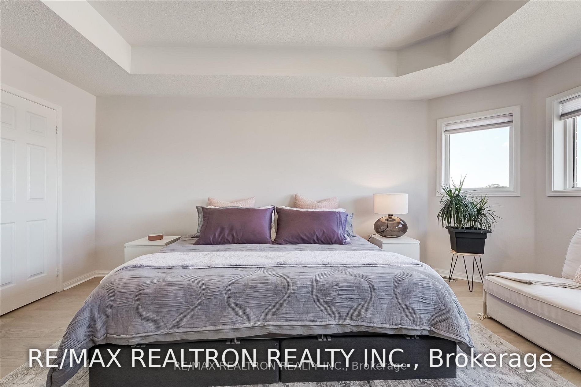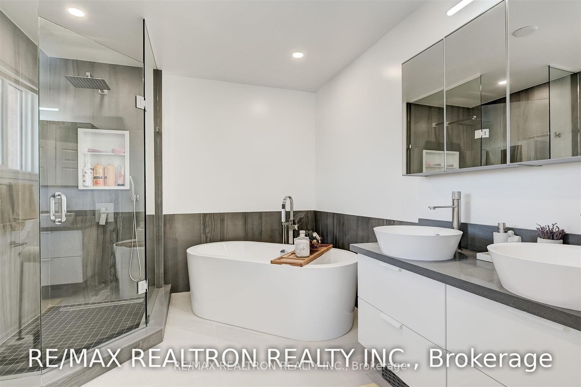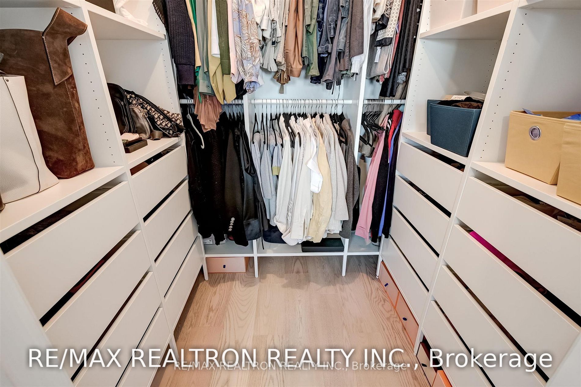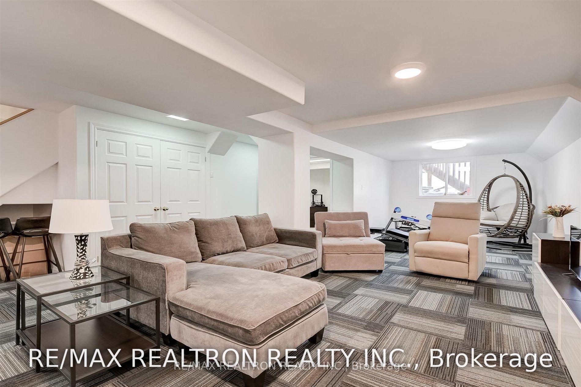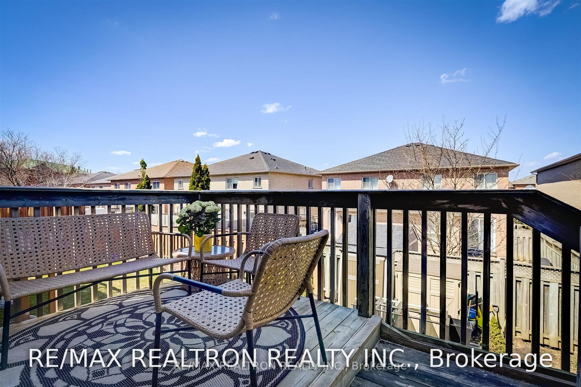| Date | Days on Market | Price | Event | Listing ID |
|---|
|
|
3 | $1,350,000 | Sold | N7343674 |
| 12/6/2023 | 3 | $1,099,900 | Listed | |
|
|
19 | $1,380,000 | Terminated | N7306162 |
| 11/17/2023 | 19 | $1,380,000 | Listed | |
|
|
49 | $1,449,900 | Terminated | N7045020 |
| 9/29/2023 | 49 | $1,449,900 | Listed | |
|
|
15 | $1,488,800 | Terminated | N7000154 |
| 9/14/2023 | 15 | $1,488,800 | Listed | |
|
|
45 | $1,488,000 | Terminated | N6142088 |
| 6/13/2023 | 45 | $1,488,000 | Listed | |
|
|
15 | $1,298,000 | Terminated | N6059728 |
| 5/29/2023 | 15 | $1,298,000 | Listed | |
|
|
27 | $1,499,900 | Terminated | N5926652 |
| 5/2/2023 | 27 | $1,499,900 | Listed | |
|
|
5 | $1,388,000 | Terminated | N5919844 |
| 4/27/2023 | 5 | $1,388,000 | Listed | |
|
|
7 | $1,588,000 | Terminated | N5913492 |
| 4/20/2023 | 7 | $1,588,000 | Listed |
.png)
