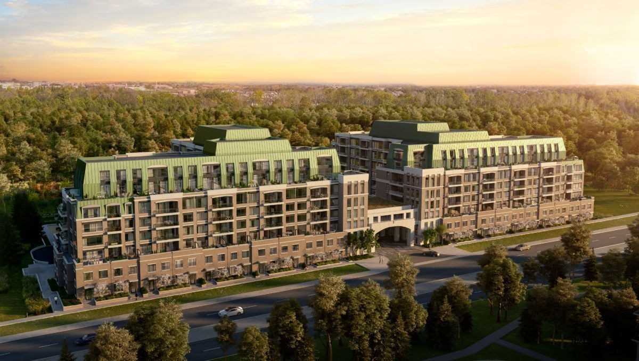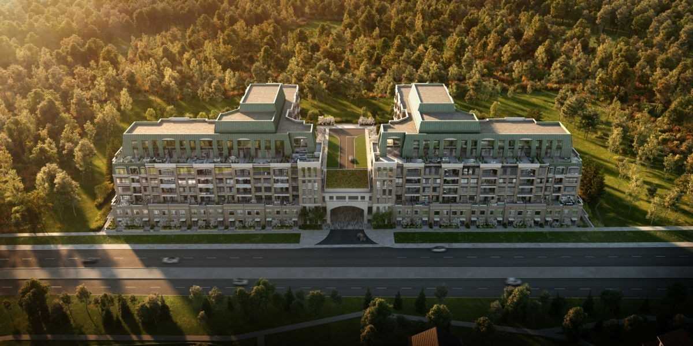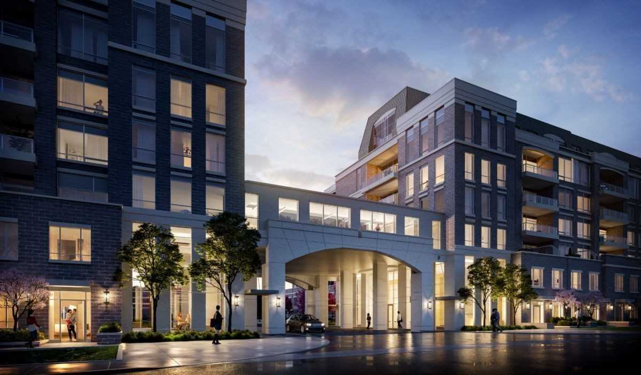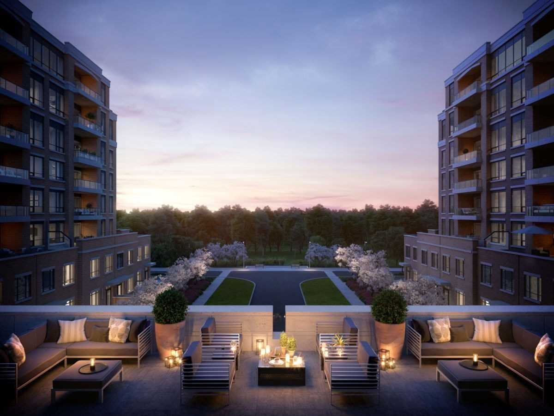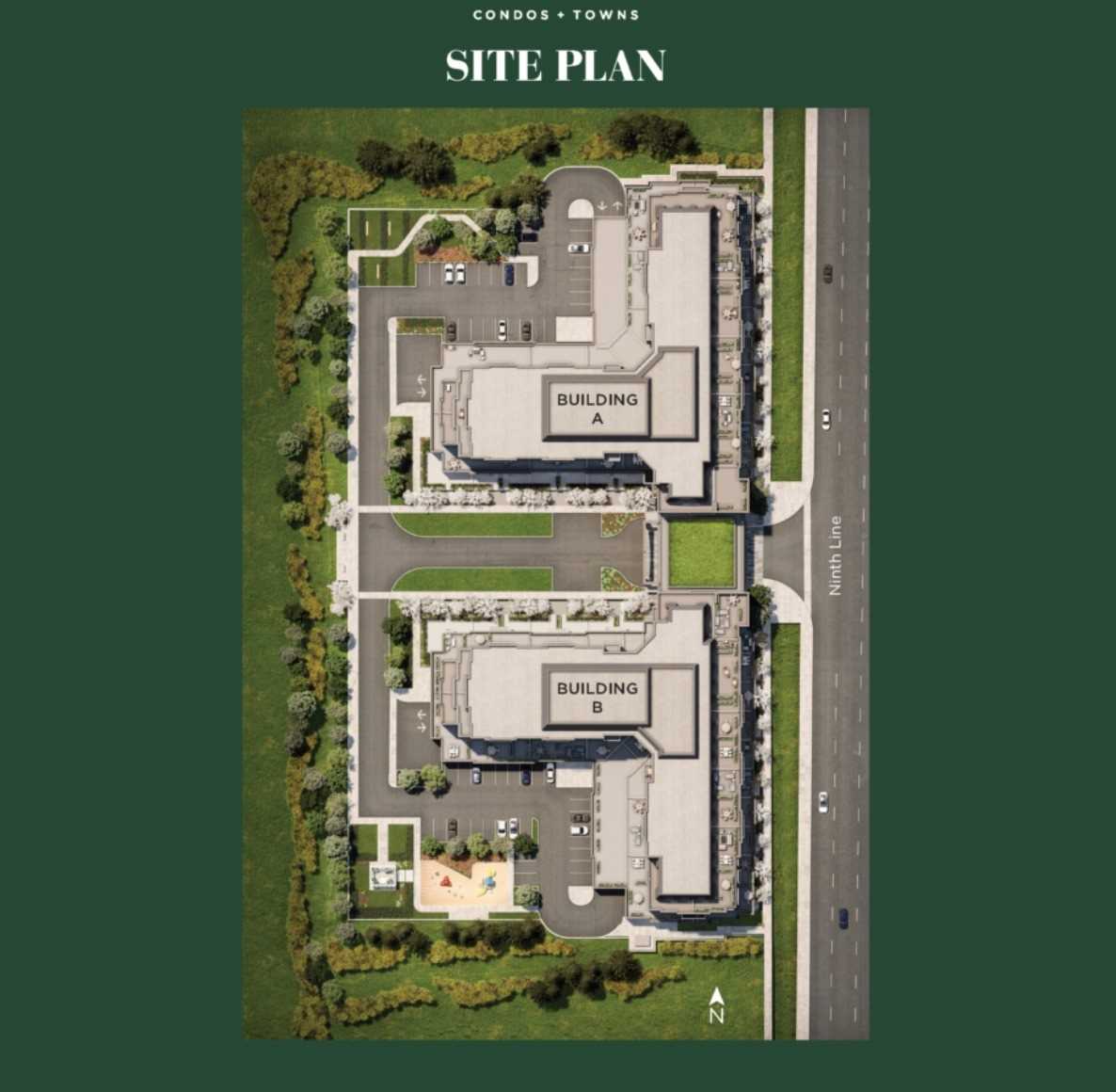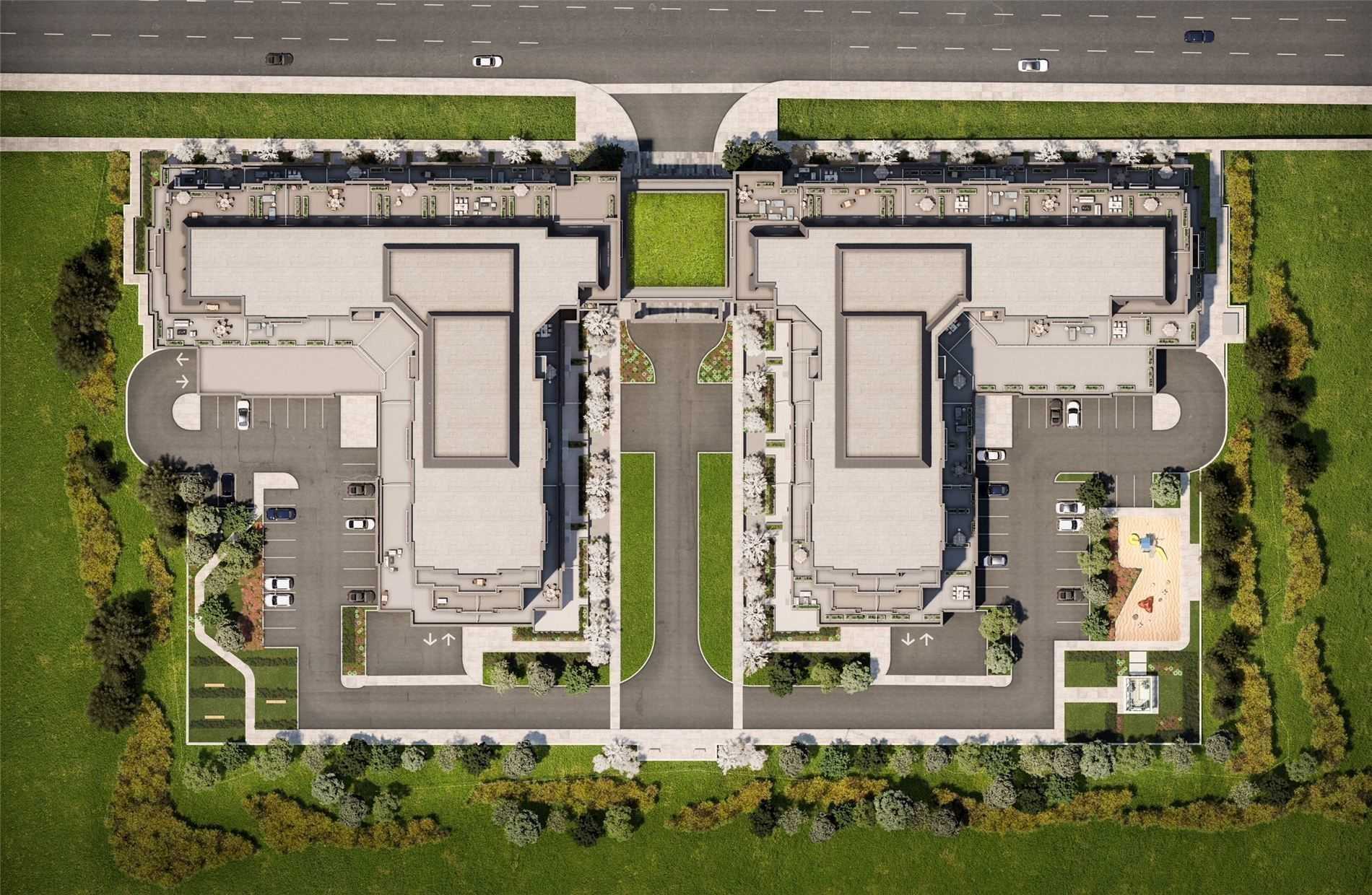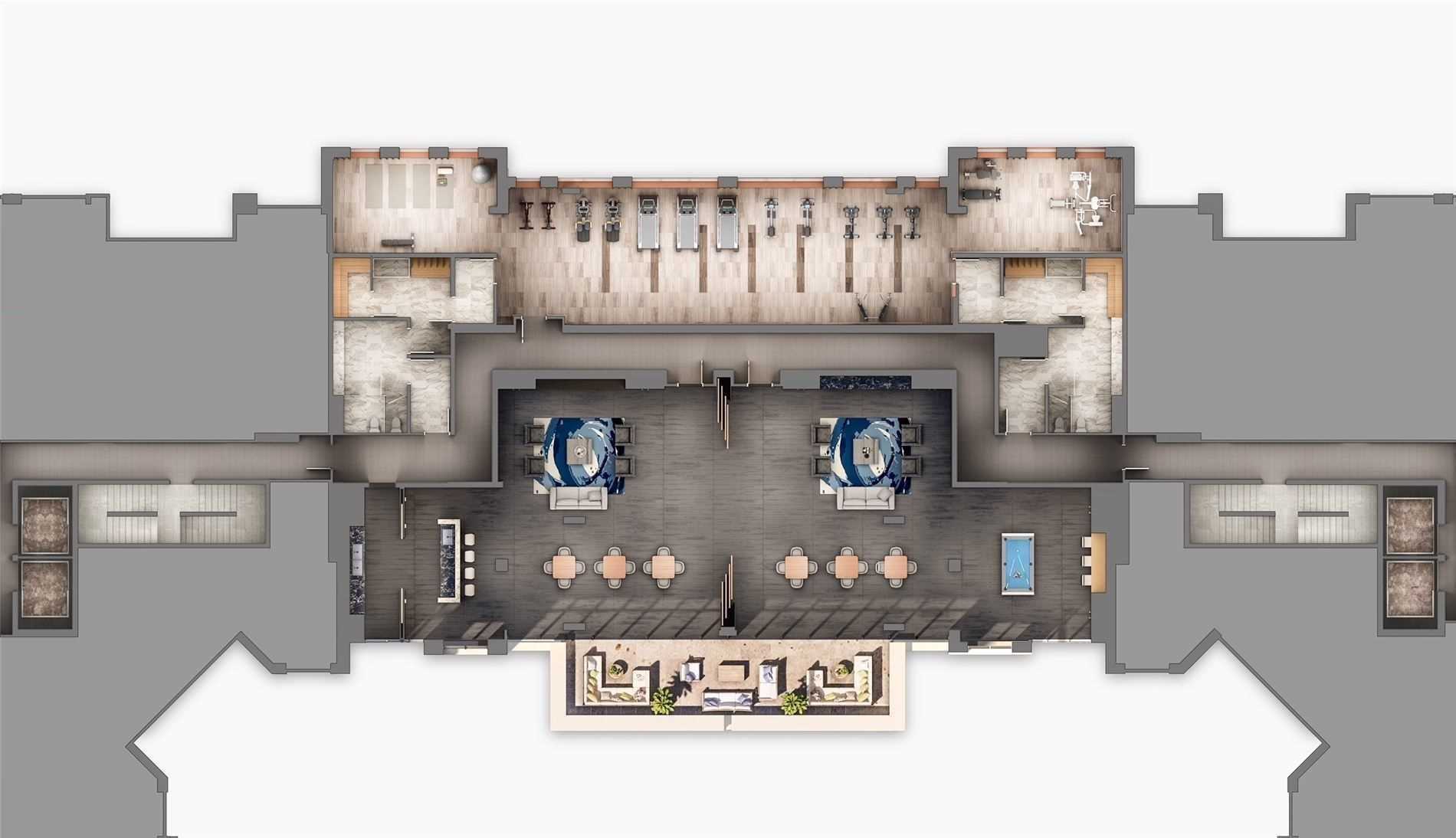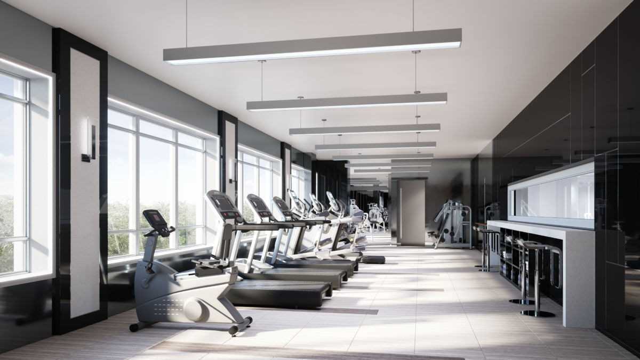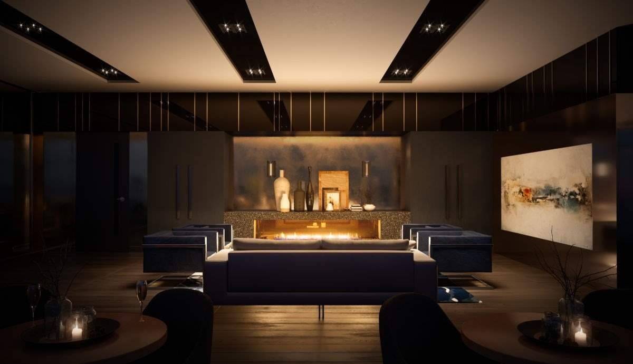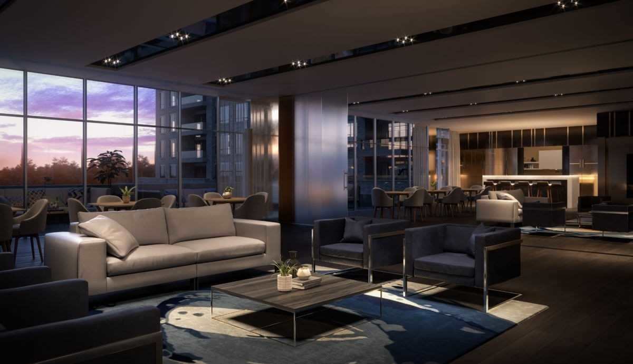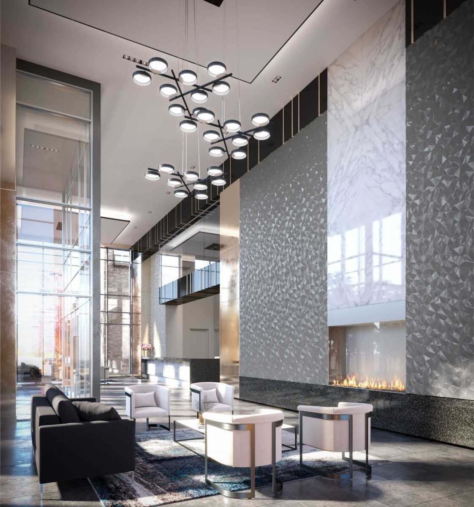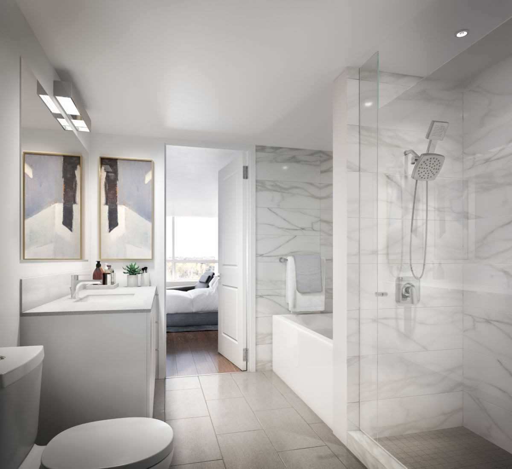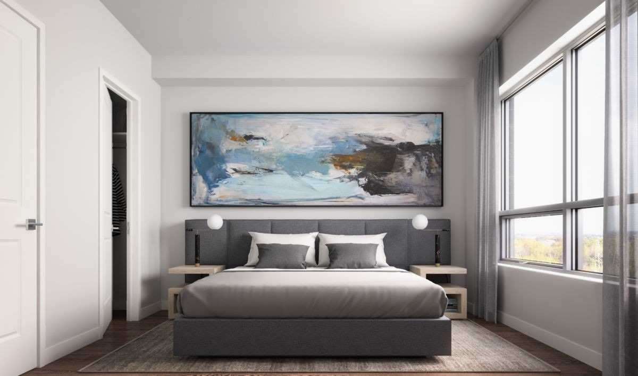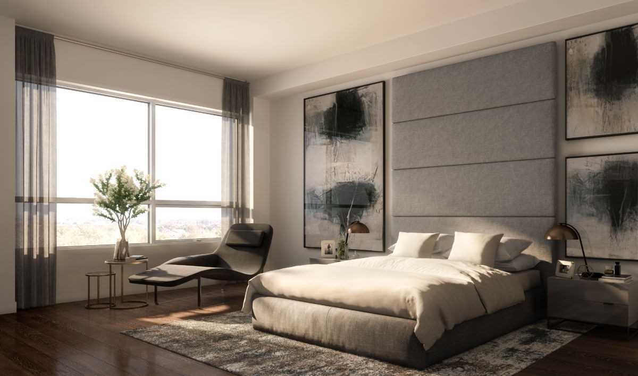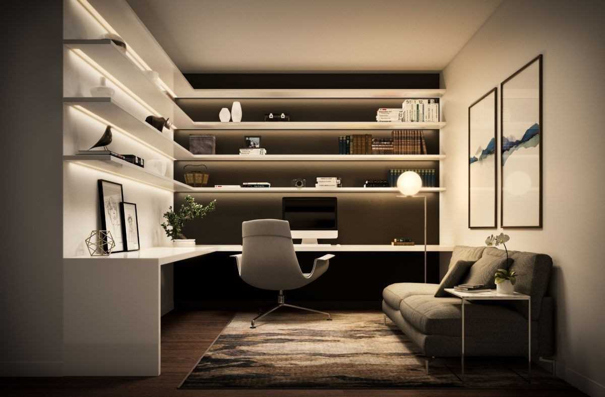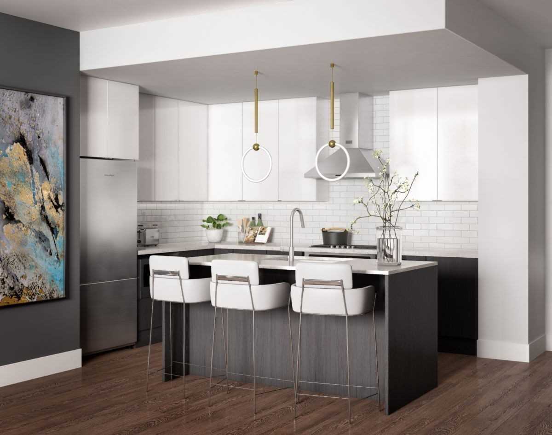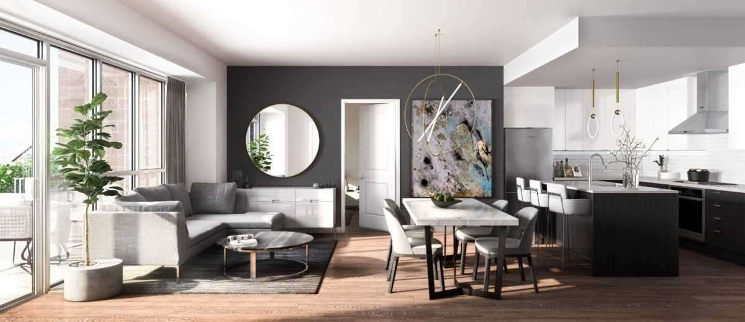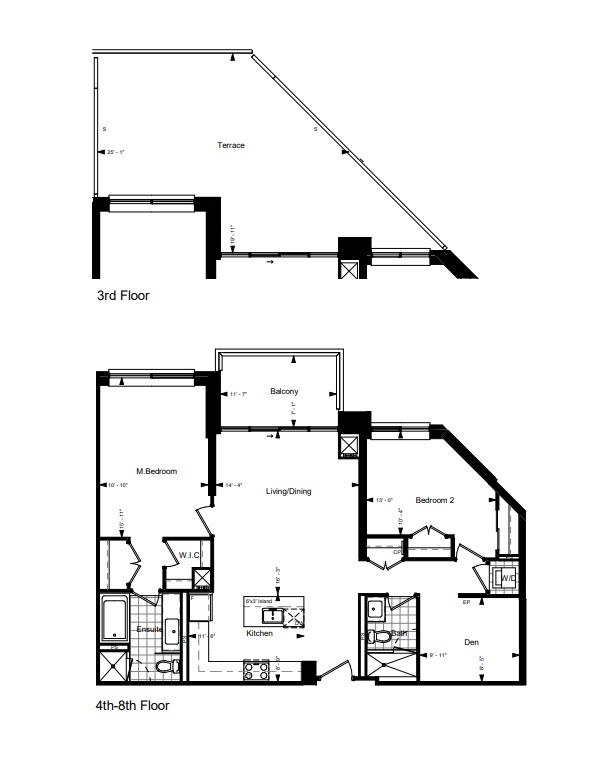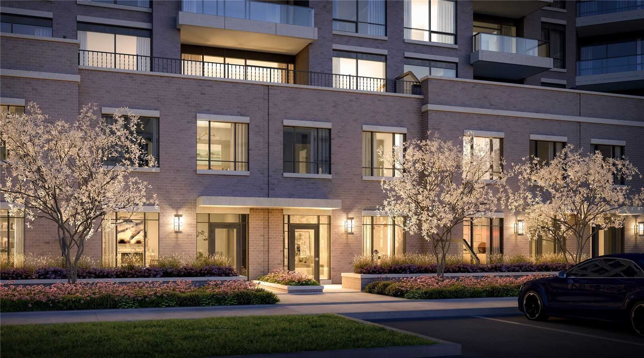| Date | Days on Market | Price | Event | Listing ID |
|---|
|
|
135 | $820,000 | Sold | N9370778 |
| 9/27/2024 | 135 | $844,990 | Listed | |
|
|
53 | $845,000 | Terminated | N7250706 |
| 10/26/2023 | 53 | $845,000 | Listed | |
|
|
93 | $909,990 | Expired | N6626430 |
| 6/29/2023 | 93 | $909,990 | Listed | |
|
|
24 | $950,000 | Suspended | N6100184 |
| 6/5/2023 | 24 | $950,000 | Listed | |
|
|
38 | $980,000 | Suspended | N5921268 |
| 4/28/2023 | 38 | $980,000 | Listed | |
|
|
44 | $1,129,900 | Suspended | N5967439 |
| 3/15/2023 | 44 | $1,129,900 | Listed | |
|
|
125 | $1,175,000 | Suspended | N5822078 |
| 11/9/2022 | 125 | $1,175,000 | Listed |
.png)
