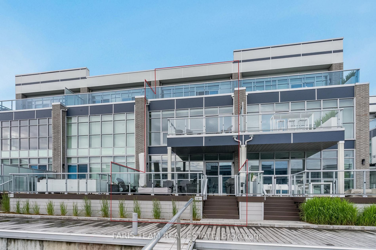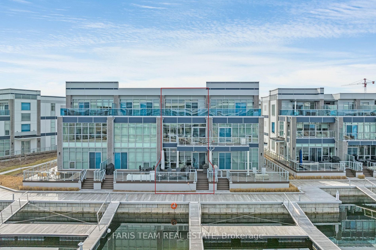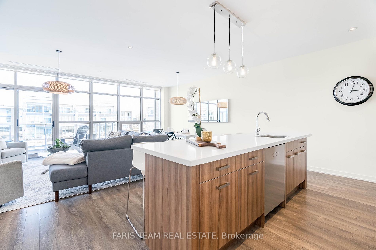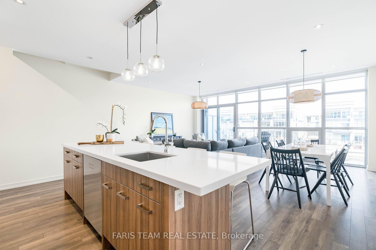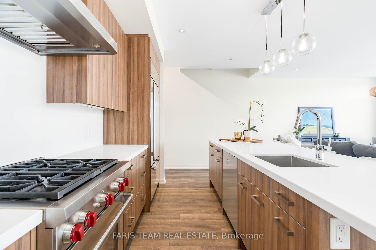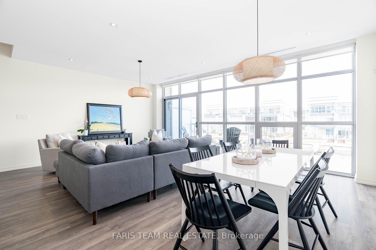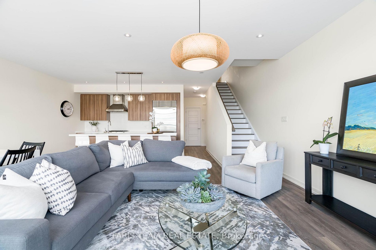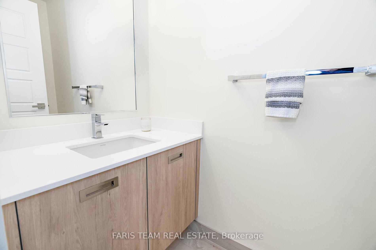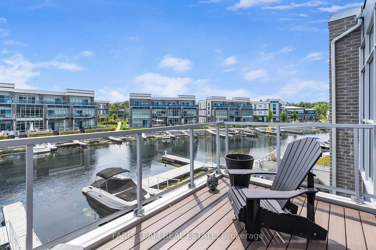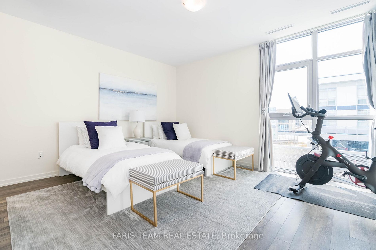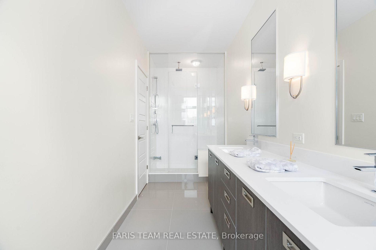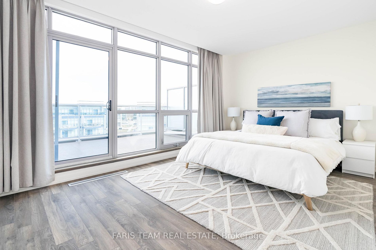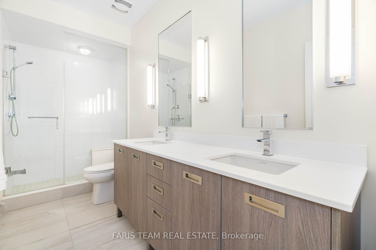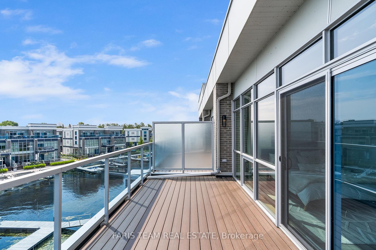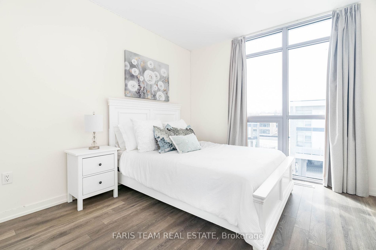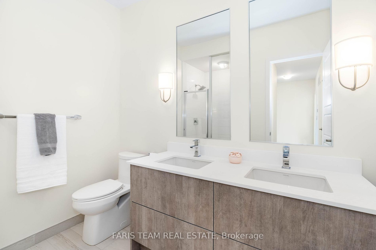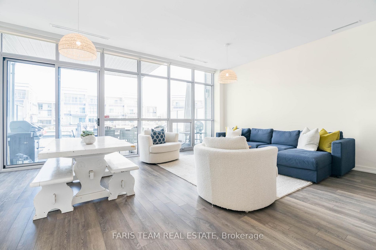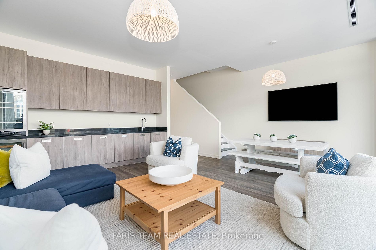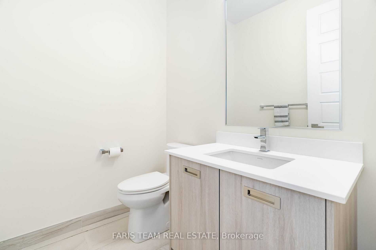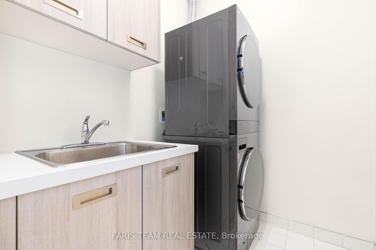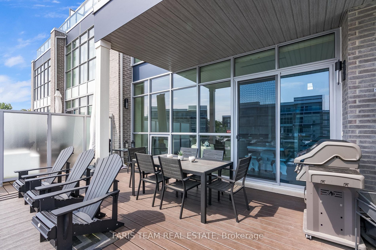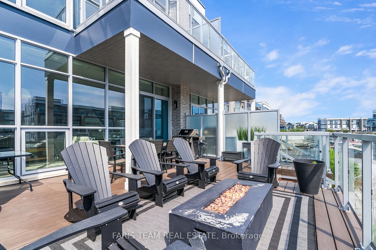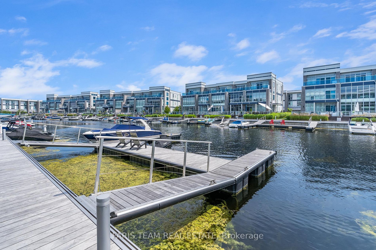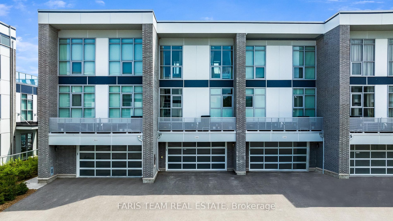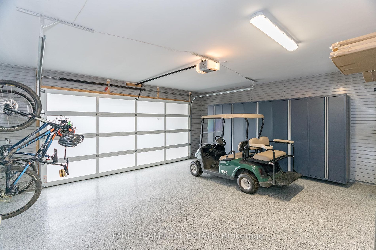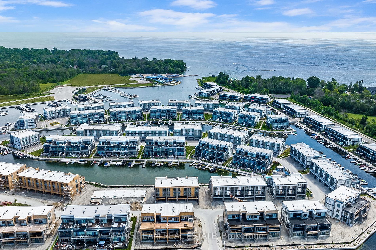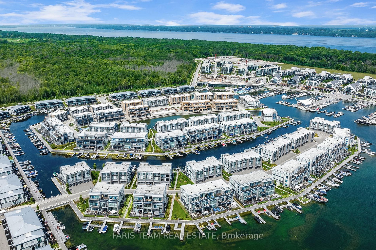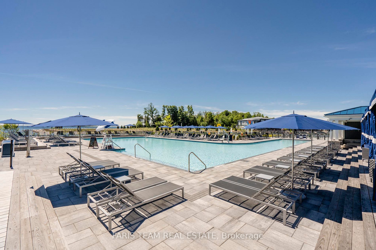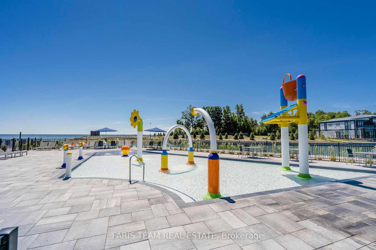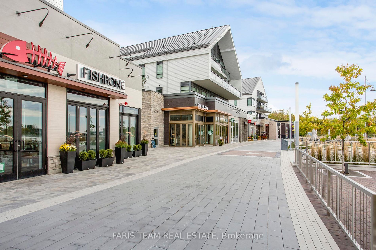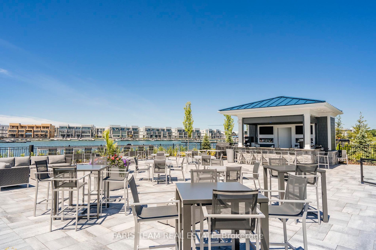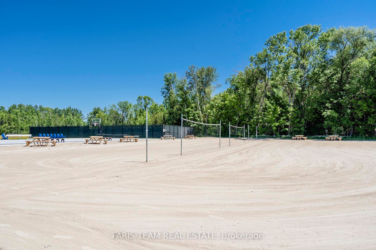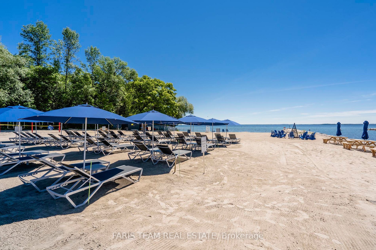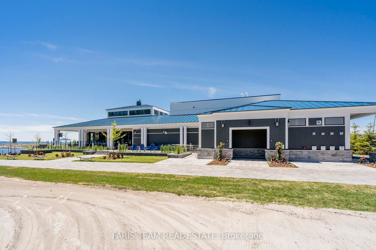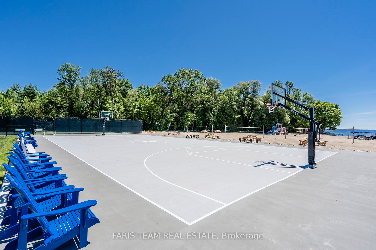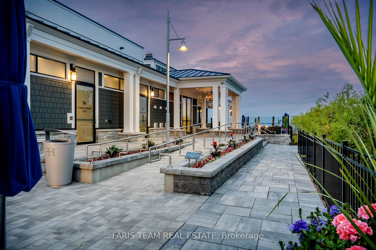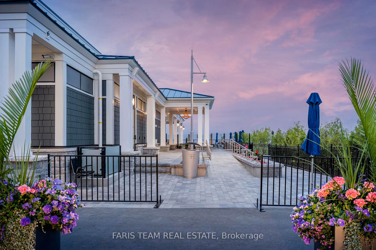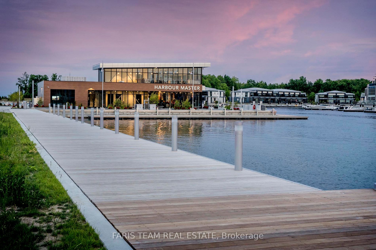| Date | Days on Market | Price | Event | Listing ID |
|---|
|
|
8 | $1,640,000 | Sold | N9037504 |
| 7/13/2024 | 8 | $1,764,000 | Listed | |
|
|
21 | $1,799,000 | Terminated | N8458712 |
| 6/19/2024 | 21 | $1,799,000 | Listed | |
|
|
62 | $1,990,000 | Terminated | N8252714 |
| 4/18/2024 | 62 | $1,990,000 | Listed | |
|
|
49 | $2,098,000 | Terminated | N8105566 |
| 2/29/2024 | 49 | $2,098,000 | Listed | |
|
|
110 | $2,098,000 | Terminated | N7291064 |
| 11/10/2023 | 110 | $2,098,000 | Listed | |
|
|
35 | $2,198,000 | Terminated | N7057188 |
| 10/4/2023 | 35 | $2,198,000 | Listed | |
|
|
35 | $2,198,000 | Terminated | N6781240 |
| 8/30/2023 | 35 | $2,198,000 | Listed | |
|
|
20 | $2,248,000 | Terminated | N6736610 |
| 8/10/2023 | 20 | $2,248,000 | Listed | |
|
|
24 | $2,299,000 | Terminated | N6675276 |
| 7/18/2023 | 24 | $2,299,000 | Listed | |
|
|
18 | $2,399,000 | Terminated | N6626282 |
| 6/29/2023 | 18 | $2,399,000 | Listed | |
|
|
14 | $2,499,000 | Terminated | N6158328 |
| 6/15/2023 | 14 | $2,499,000 | Listed | |
|
|
65 | $2,599,000 | Terminated | N6018561 |
| 4/11/2023 | 65 | $2,599,000 | Listed |
.png)
